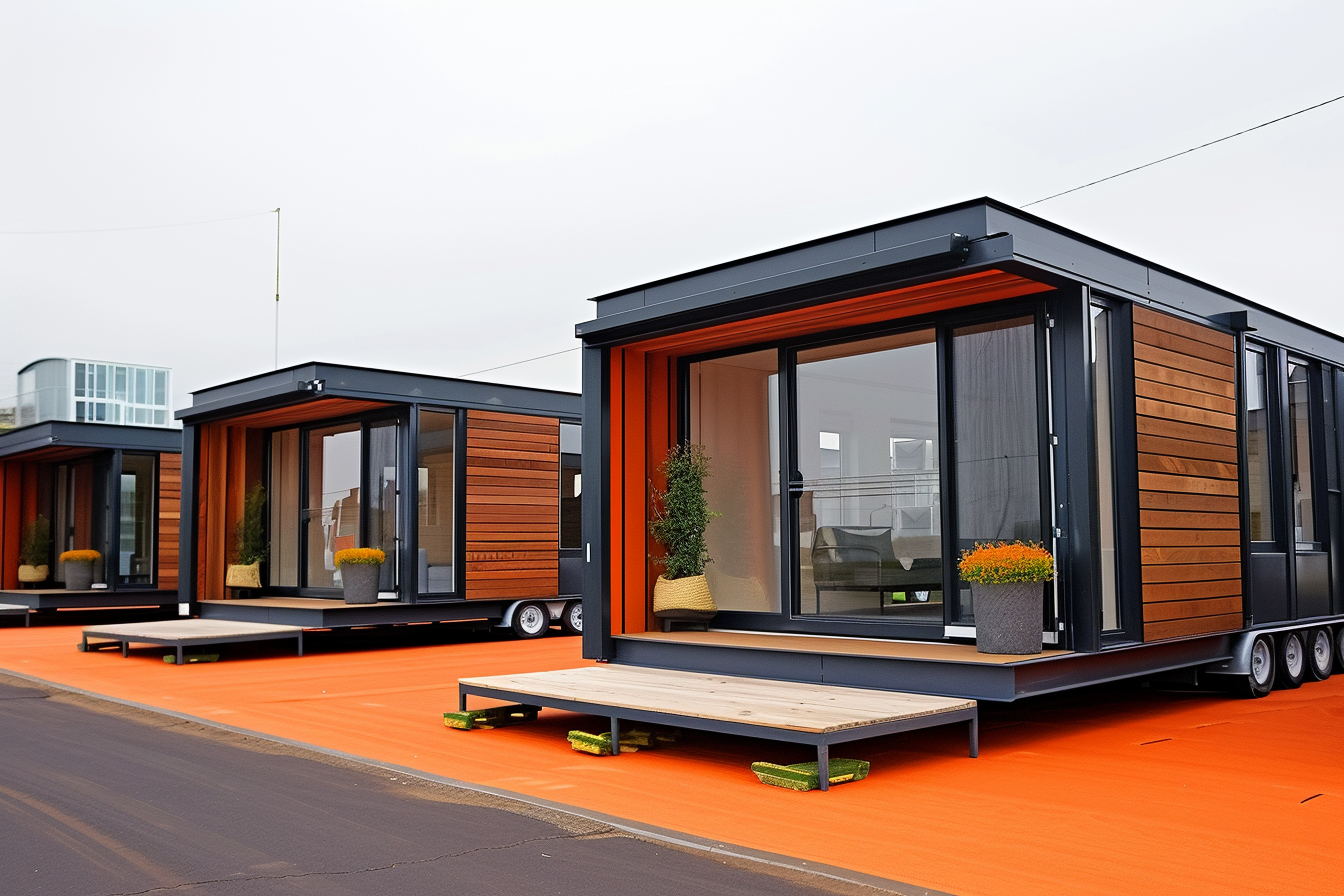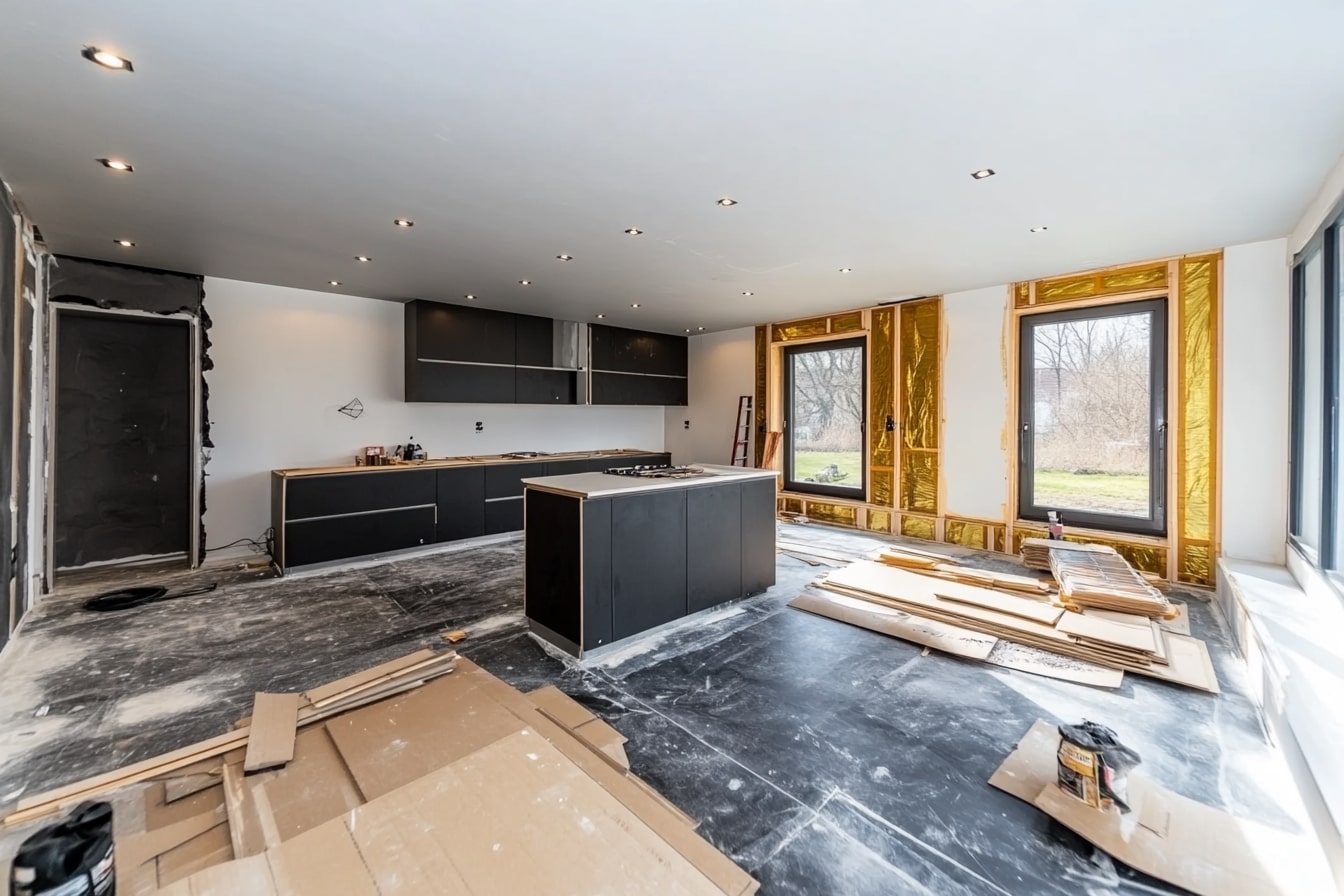Could 3‑Bedroom Prefabricated Bungalows Be Ideal Accessible, Eco‑Friendly Rapid‑Build Senior Homes in the United Kingdom for 2025? Practical Insights
Could a single‑storey, prefabricated three‑bed bungalow provide accessibility, low energy consumption and fast delivery for older people in the United Kingdom in 2025? This article sets out when these homes can be a strong choice, which design and regulatory checks are essential, and what steps households and commissioners should take to evaluate suitability.

Short answer: conditionally ideal for 2025
A well‑specified 3‑bedroom prefabricated (prefab) bungalow can be an excellent accessible, eco‑friendly and rapid‑build option for many seniors in the United Kingdom in 2025 — but only when three conditions are met:
- the dwelling is designed or adapted to meet recognised accessibility standards (e.g., Lifetime Homes / Part M principles),
- the energy and ventilation systems are specified to deliver high performance (triple glazing, MVHR, PV + battery where appropriate),
- planning, funding and Housing Benefit/commissioning arrangements have been checked for the local area.
Technically, modular construction and modern fabric/MEP systems can produce low‑energy, single‑storey homes assembled on site in weeks rather than months. In practice, regulatory, funding and local commissioning factors — which vary between local authorities — determine feasibility.
Why three bedrooms might make sense for seniors
Three‑bed layouts offer several advantages for senior housing:
- Flexibility: spare rooms can serve as space for a live‑in carer, visiting family, a therapy/hobby room, or storage for mobility aids.
- Future adaptability: extra rooms make it easier to reassign functions (for example, turning a dining room into a bedroom) as needs evolve without moving house.
- Social support: additional space supports visiting friends and family and helps reduce isolation.
There are trade‑offs:
- A larger floor area raises embodied carbon and can increase running costs if not optimised.
- Some older people prefer smaller, lower‑maintenance homes; three bedrooms may be surplus to requirements in those cases.
Accessibility: what needs to be specified, not assumed
Prefab bungalows remove internal stairs, lowering trip and fall risk. To be genuinely accessible they should be designed to incorporate Lifetime Homes or Part M principles, including:
- step‑free or gently sloped main entrance (level access),
- minimum clear doorway width (commonly 750 mm or wider where possible),
- hall widths and circulation room for wheelchair turning (target ~900 mm corridors and appropriate turning radii in rooms),
- at least one fully accessible ground‑floor bedroom and bathroom,
- reinforced walls and structural allowances for future grab rails, hoists or ceiling tracks,
- slip‑resistant finishes and accessible controls (heating, lighting) at reachable heights,
- adequate lighting and minimized thresholds.
Crucial point: many prefabricated models do not include every Lifetime Homes criterion by default — requirements must be specified and checked with architects and engineers during design.
Eco‑performance and systems common in 2025 models
Contemporary prefab bungalows can include high‑performance fabric and low‑carbon systems that support comfort and low operational energy:
- high insulation (SIPs or similar) and measures to reduce thermal bridging,
- triple glazing for better winter comfort,
- MVHR (mechanical ventilation with heat recovery) to keep indoor air quality high and recover energy,
- roof‑mounted solar PV paired with battery storage to shift and store renewable generation,
- efficient hot water solutions (compact thermal stores) and reduced concrete / recyclable materials where feasible.
Some exemplar 2025 designs report EPC ratings that meet or exceed Future Homes Standard targets when fully specified. Delivered performance, however, hinges on installation quality, commissioning and how occupants use the home.
Rapid build timelines and construction method realities
Prefabrication approaches (factory‑built modules, Structural Insulated Panels, or panelised SIP systems) significantly cut on‑site time and limit weather delays. On‑site assembly windows for fully modular homes are often measured in weeks (commonly quoted 6–8 weeks for assembly and connections), although total project timelines include factory lead times, site preparation, foundation work and utility connections. Expect overall delivery times to vary with supplier choice, site complexity and local approvals.
Smart technology to support independence
Smart features that can genuinely support seniors’ independence include:
- voice‑activated or app‑based controls for lighting and heating,
- sensor‑activated night lights and fall‑detection systems,
- automated climate management tied to MVHR and heating systems,
- simple, intuitive interfaces with fallback manual controls.
Technology is useful, but success depends on user acceptance, training and dependable maintenance arrangements.
Funding, Housing Benefit and regulatory constraints (critical)
The supported housing system and funding arrangements in the United Kingdom are complex and vary locally. Key points:
- Housing Benefit (a reserved benefit administered under DWP rules) contributes to accommodation costs but does not cover care/support charges; eligibility is assessed on a case‑by‑case basis.
- The “Specified Accommodation” classification affects how Housing Benefit applies in some supported housing models, but many older‑people’s sheltered housing schemes are outside those rules.
- Local authority commissioning, Housing Benefit teams and integrated care boards hold different data and priorities; availability, subsidy and commissioning willingness differ by area.
- Local subsidy rules and eligible rent assessments can change the economics of delivery and whether local authorities will back particular models.
Practical implication: do not assume automatic Housing Benefit support or commissioning funding for a prefab bungalow; confirm position with local commissioners and Housing Benefit teams.
Local supply and availability risks
Provision of supported housing is fragmented across the United Kingdom. A prefab 3‑bed bungalow may be deliverable and supported in one council area but run into funding, planning, or procurement barriers in another. Early engagement with local planning departments, housing commissioners and Housing Benefit teams is essential.
Practical checklist for considering a 3‑bed prefab bungalow in 2025
- Confirm needs: map mobility, care and social requirements to decide if three bedrooms are appropriate.
- Accessibility audit: commission an architect experienced in Lifetime Homes or Part M compliance to specify door widths, reinforcements and bathroom layouts.
- Energy specification: request MVHR, triple glazing and PV/battery options and evidence of projected EPC and operational energy performance.
- Supplier timelines: obtain supplier factory lead times, on‑site assembly estimates and commissioning steps (expect overall times to vary).
- Funding & benefit checks: verify Housing Benefit eligibility, Specified Accommodation status and local commissioning appetite with the local authority and DWP guidance.
- Planning & regulations: check planning permission likelihood and Building Regulations compliance (Part M accessibility).
- Technology & maintenance: specify straightforward, robust smart systems with clear user training and maintenance plans.
Net trade‑offs to weigh
- Pros: faster delivery, high insulation and potential for lower running costs, single‑storey safety, flexible rooms for carers or activities.
- Cons: funding and subsidy complexity, variability in local commissioning, possible overspecification of space for some seniors, and reliance on supplier quality for real performance.
Conclusion
In 2025, a properly designed and specified 3‑bedroom prefabricated bungalow can be an excellent option for many older people in the United Kingdom — combining accessibility, strong eco‑performance and faster delivery than traditional construction. Its suitability is conditional on meeting recognised accessibility standards, confirming energy and ventilation specifications, and navigating local commissioning, Housing Benefit and planning frameworks. Careful specification, early engagement with local stakeholders and a realistic assessment of needs will determine whether this model is the right solution for an individual or community.
Sources
- Supported Housing Review (November 2024). Centre for Regional Economic and Social Research, Sheffield Hallam University. https://assets.publishing.service.gov.uk/media/6724bd9bf7cd25d5997c6fe1/Supported_Housing_Review.pdf
- Future Homes Standard and related guidance (GOV.UK). https://www.gov.uk/guidance/future-homes-standard
- Approved Document M: Access to and use of buildings (UK Building Regulations guidance). https://www.gov.uk/government/publications/access-to-and-use-of-buildings-approved-document-m
Disclaimer: Information about funding, Housing Benefit, prices, availability and local commissioning may vary by region, supplier and current policy. Readers should verify eligibility, subsidy and availability with local Housing Benefit teams, local authorities, and suppliers.




